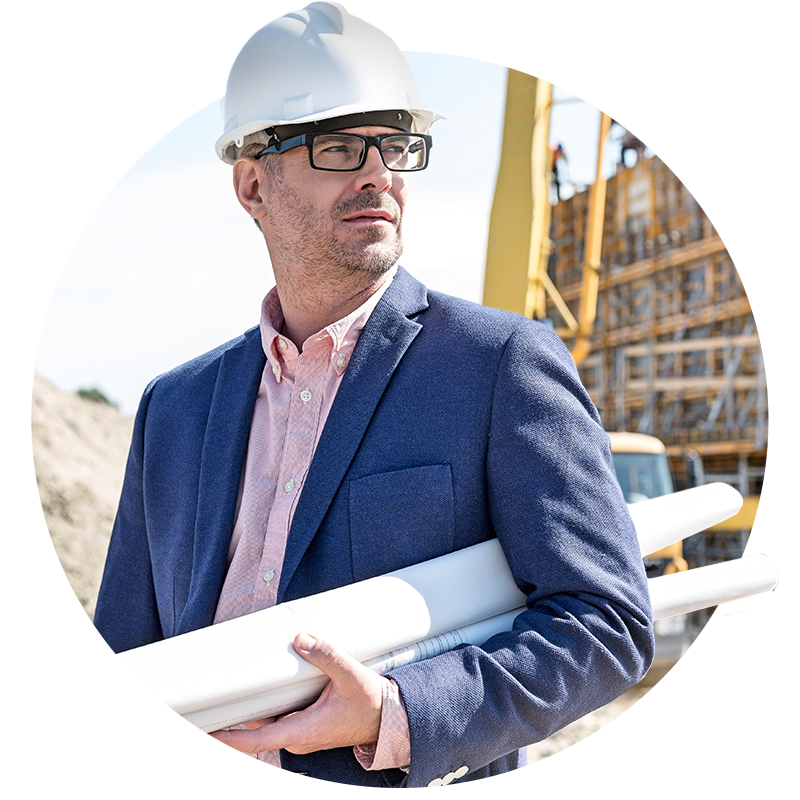FARO® BuildIT Construction Software
-
Value
-
Performance
-
Features
-
Applications
Business Value of BuildIT Construction
BuildIT Construction Performance
The First Fully Integrated Building Quality Control Tool
BuildIT Construction measures aspects such as floor flatness, levelness and wall plumbness, while also enabling accurate comparisons to original design files and BIM documentation. As-built positional changes to floors, steel beams, walls, columns, windows and doors can also be measured.
With FARO WebShare, all project stakeholders can view the 3D analysis results from BuildIT Construction through a web browser for collaboration, eliminating the need for time-consuming file imports.
The software also seamlessly integrates with FARO Focus Laser Scanners, Laser Trackers and Tracer Laser Projectors.
BuildIT Construction Features
Architecture, Engineering and Construction (AEC) Applications
Improved Construction Quality Control
Maximize quality assurance and quality control by evaluating projects with real-time comparisons against CAD/BIM designs and local standards using 3D scan data. Plus, automate processes such as 3D data importing and reporting. See all construction quality control applications >
Enhanced Construction Prefabrication Processes
Continually monitor progress to identify and fix problems early. Minimize waste and reduce expensive rework. See all prefabrication applications >
Earthwork and Foundations
Calculate exact volumes for construction pits and building foundations, and deliver more precise bids. Settle accurate material usage and become the most trusted contractor with your field expertise.
Structural Elements
Document and resolve design deviations. Ensure the structural steel elements were assembled in-shop and erected on-site as planned and document it for following trades. Adjust fabrication design as necessary to ensure a streamlined on-site assembly, delivering your scope of work on time and with desired quality.
Building Systems
Uncover structural construction deviations and confirm the connection points on-site fit your plant and MEP design. Adjust fabrication design when needed due to uncovered inconsistencies and ensure a streamlined mounting of elements on-site, delivering your scope of work on time and with desired quality.
Outer Shell
Ensure the connection points on-site fit your fabrication design and adjust models when needed due to uncovered inconsistencies. Assess your final work to uncover out of tolerance areas and enable a quick rework before final delivery to the owner.
Interior Finishing
Ensure the site fits your design documentation to build your deliverables at the correct spot. Apply for rework of inconsistencies before you start and become accountable for issues to finally ensure a streamlined teamwork on site. Analyze your final work to uncover out of tolerance areas and enable a quick rework before final delivery to the owner.
Tank Renovation Design
Calculate the precise volume of any tank, and visualize deviations from 3D models in order to plan and design the rework. Uncover critical areas for immediate action on the plant facility, and confidently support plant facility managers with proven data.
