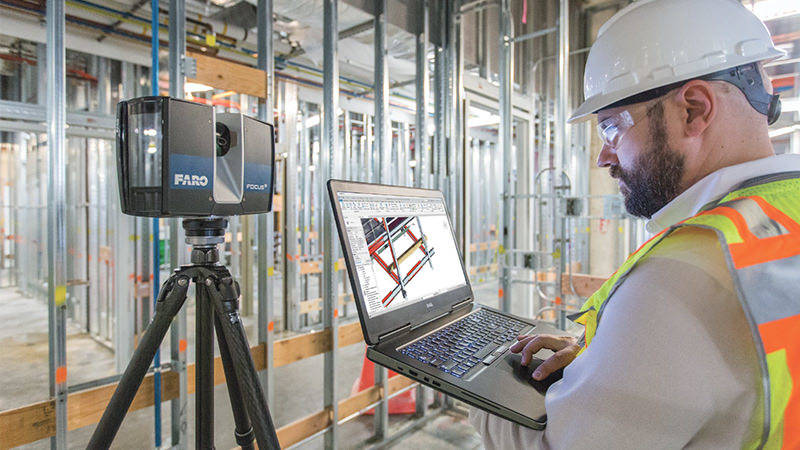FARO® As-BuiltTM Software Suite
Redesign of a building for repurpose, enhancement or maintenance requires on-demand, accurate and complete information of the as-built site to ensure your ideas will work. Failure in design results in cost overruns, unnecessary rework and diminished quality. The FARO As-Built Software Suite ensures architects and engineers efficiently create building designs based on precise as-built data that’s fully compatible with their CAD and BIM systems.
As-Built reduces the time for information extraction from point cloud data and gets the job done right, so you and your customers can tackle the next big project. The latest update to FARO As-Built Software Suite bundles As-Built Modeler, As-Built for AutoCAD and As-Built for Revit into one suite, purchasable via subscription. This ensures that you will have the most up-to-date software, on-demand purchase options and future proof software access via your digital license(es).
-
Value
-
Performance
-
Features
-
Applications
Business Value of As-Built Software
The As-Built Software Suite Includes
Autodesk, AutoCAD and Revit are registered trademarks or trademarks of Autodesk, Inc., in the USA and other countries.
As-Built Features
As-Built Applications
Earthwork
Generate fast, accurate volume calculations of scanned stockpiles or excavations within building or civil engineering projects. Create accurate terrain models and topographical maps for civil engineering projects. Calculate clearance measurements for tunnels, bridges or highways.
Outer Shell
Scan complete buildings to create missing as-built documentation, such as floor plans, elevation plans or façade plans, in order to plan your architectural model or assemblies such as façade panels, isolations or solar systems. Efficiently create 3D as-built models, including ground surfaces, walls, doors and windows, columns, beams and pillars, roofs or even pipe runs in commercial and industrial buildings, to kick off the BIM process with much lower effort and more confidence and transparency. Reconstruct, restore and conserve buildings and historic sites, thanks to detailed 3D scan data.
Structures
Get accurate and complete site documentation for building structures made of wood, steel or concrete, such as roofs, beam systems, columns and pillars. Extract as-built models for structural calculations and analysis.
Building Systems
Rely on this unmatched solution for as-built documentation of plant and MEP systems (e.g., piping or HVAC). Use inventory documentation of system elements to create bill of materials. Get high-accuracy measurements of tie-in points and clearances for SKID assemblies or other modular exchanges.
Interior Finishing
Get true-to-deformation measurements of complex situations, such as roof structures, elevator shafts or interiors of historic buildings. Bypass outdated documentation for repurpose of buildings to plan drywall, carpentry or stairs. Validate designs to prefabricate construction modules that fit perfectly into the existing conditions without the need for rework.
